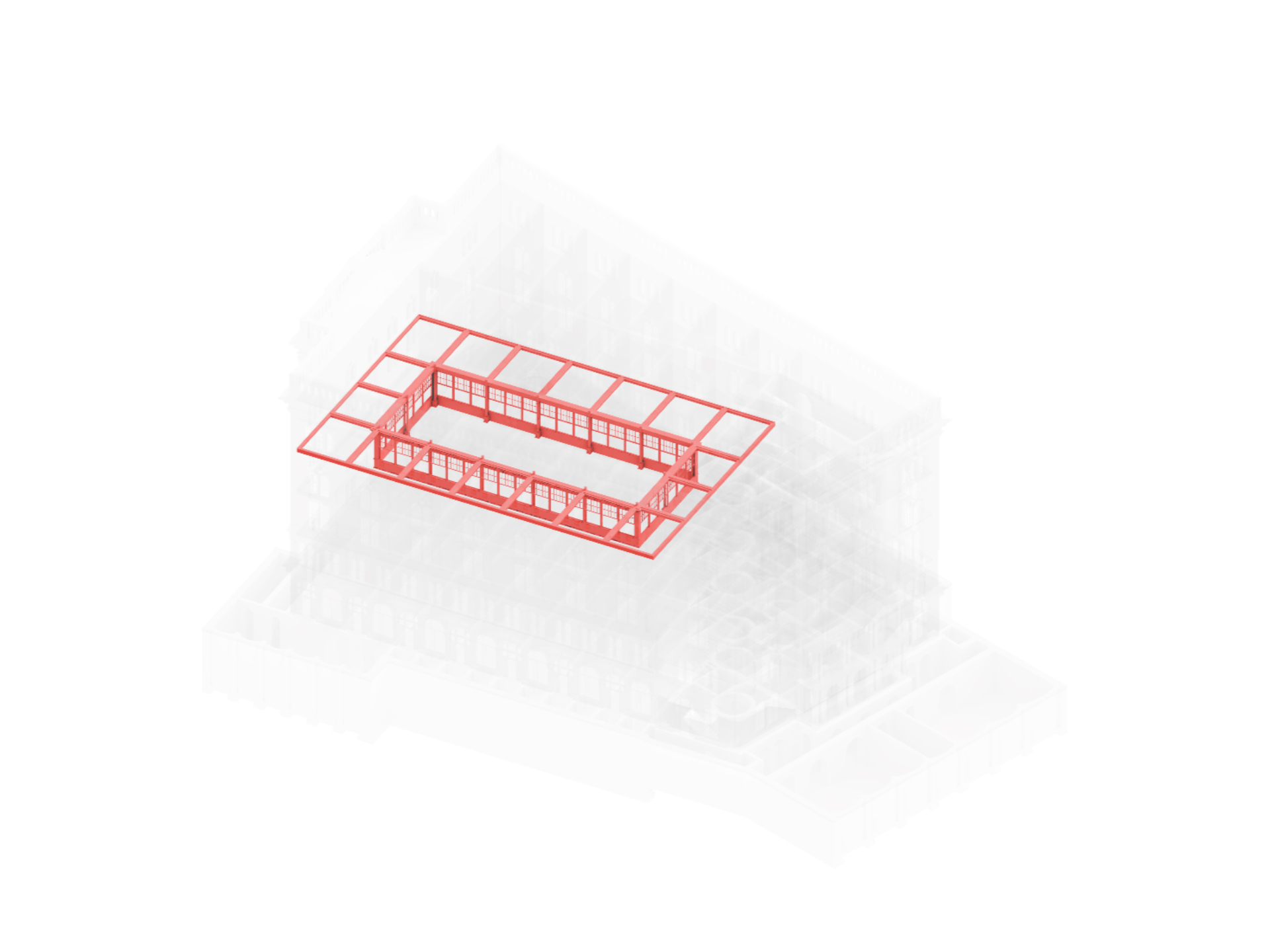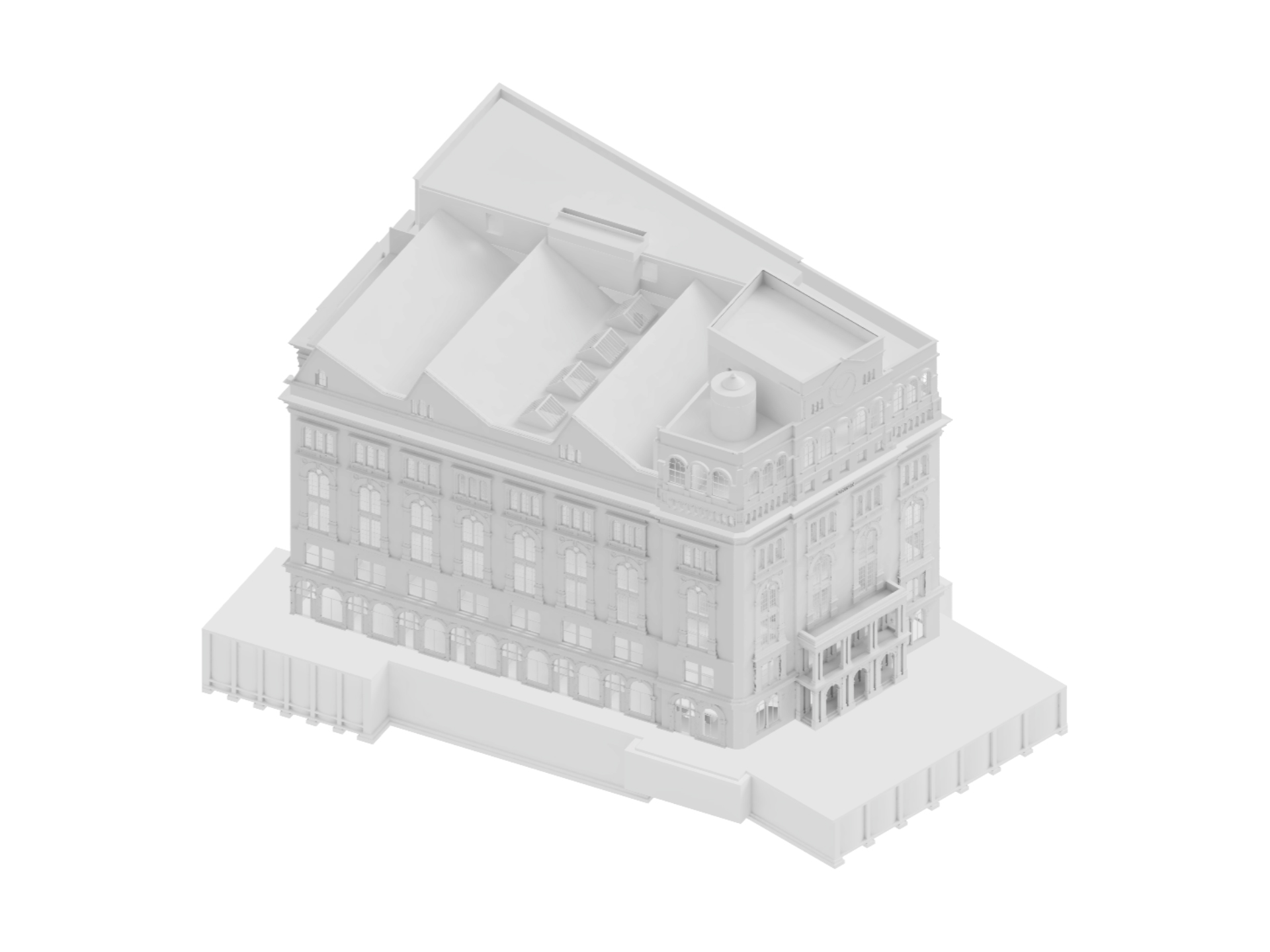
Architecture at Cooper
Architecture at Cooper 1859 - 2009 traces the successive transformations of Cooper Union’s architecture, beginning with its landmarked, 19th century brownstone Foundation Building designed by Frederick Petersen -- extensively renovated by Leopold Eidlitz in the 1880s and 90s; transformed internally in 1975 by John Hejduk; and restored externally in 2002 -- to its new academic building at 41 Cooper Square designed by Thom Mayne, and completed in 2009. The exhibition also examines how the education of architects -- beginning with the first drawing classes of 1860 to the five year undergraduate professional degree program and post-professional master’s program -- has been informed and structured within the careful design and re-design of its buildings.
Architecture at Cooper 1859 - 2009 traces the successive transformations of Cooper Union’s architecture, beginning with its landmarked, 19th century brownstone Foundation Building designed by Frederick Petersen -- extensively renovated by Leopold Eidlitz in the 1880s and 90s; transformed internally in 1975 by John Hejduk; and restored externally in 2002 -- to its new academic building at 41 Cooper Square designed by Thom Mayne, and completed in 2009. The exhibition also examines how the education of architects -- beginning with the first drawing classes of 1860 to the five year undergraduate professional degree program and post-professional master’s program -- has been informed and structured within the careful design and re-design of its buildings.









With:
The Irwin S. Chanin School of Architecture at The Cooper Union
Curator: Steven Hillyer
Research and Digital Animation: Danny Wills and Rolando Vega
Next Project >