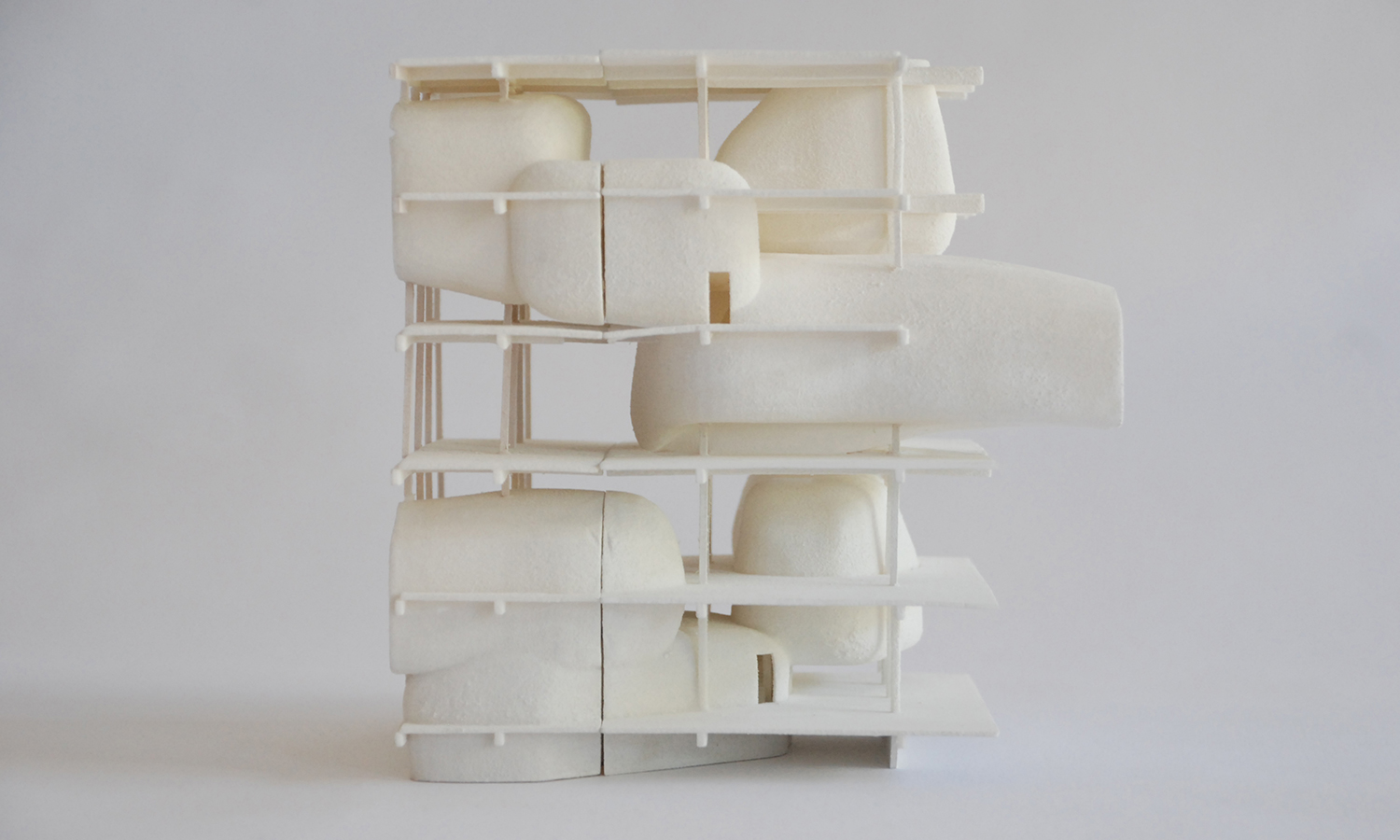
Chelsea Kunsthalle
The program of this project was for a small exhibition facility envisaged along the lines of the European “Kunsthalle,” a facility that mounts temporary art exhibitions. The planned exhibitions would range from works on paper to large-scale sculptural and architectural objects, with additional programmatic requirements including a collections library, classrooms, theater/auditorium, project room for visiting artists, café, and staff offices. After a study of program relations, it was decided that the more private, secondary program spaces should be completely and formally separated from the exhibition spaces, creating seven curvilinear “pods” that intersect the regulated floor slabs and perimeter walls. A tertiary circulation system was designed to inhabit the poché space of the pods, allowing for an uninterrupted experience of each space.
This studio integrated concepts learned from supplementary classes like Structures, Building Technologies, and Environmental Technologies, to treat architecture as a complete and synthetic design project, emphasizing structural logics and material assemblies. This led to the simultaneous design of form and structure, each informing one another in a coherent process. A structural system was designed to transfer unique loads from the pods, integrating it seamlessly with the regulated beam and column structure in the exhibition space.








Third Year Design Studio, with Anthony Vidler, Lyn Rice, Stella Betts, Laila Seewang
Irwin S. Chanin School of Architecture
The Cooper Union for the Advancement of Science and Art
Next Project >